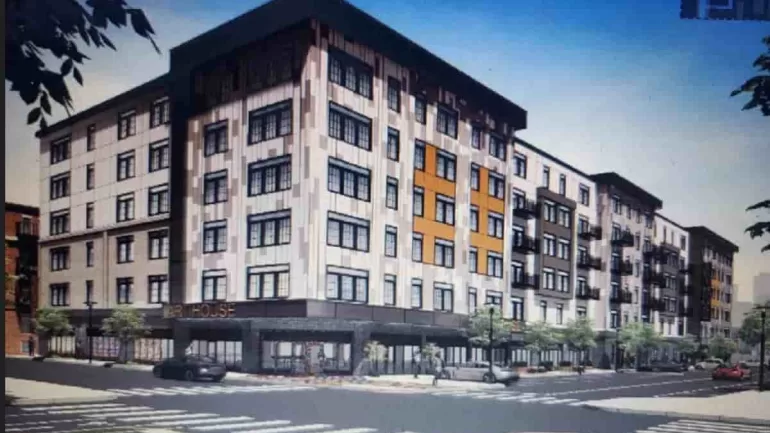ARCHITECTURE
A rendering of Art House Baltimore, planned for the Station North arts district. Image courtesy: Architecture by Design
Unveiling Art House Baltimore: A $37 million, six-story development for artists in Station North with innovative features and community impact.
BY KAZEEM ADELEKE, ARTCENTRON
BALTIMORE, MARYLAND-The Station North Arts District in Baltimore is poised for a significant transformation with the introduction of a groundbreaking development: Art House Baltimore. The Severn Companies of Annapolis, in collaboration with Cam Construction of Lutherville, are spearheading this ambitious project. It promises to revolutionize the neighborhood by integrating both artistic vision and residential functionality. Slated for a prime location, this six-story, 160-unit apartment building aims to cater specifically to artists, offering a vibrant, creative living space that aligns with the district’s artistic ethos.
Strategic Location and Community Impact
The Art House Baltimore development will rise in a strategically significant location within the Station North Arts District. The site borders W. 20th Street to the north, the 1900 block of Maryland Avenue to the east, W. 19th Street to the south, and the 1900 block of Howard Street to the west.
Its location places it close to two major thoroughfares: Charles Street and North Avenue. This central positioning ensures easy access to the area’s key cultural and commercial hubs, making it an ideal location for a project designed to foster artistic creativity and community engagement.
Overview and Design Elements of Art House Baltimore
Architectural and Structural Design
According to the project’s details shared on CAM Construction’s website, the estimated cost for Art House Baltimore stands at approximately $37 million. The building’s design is led by Architecture by Design and Kimley-Horn. It features a unique structural concept.
The development will comprise five stories of wood-framed residential construction elevated above a concrete base. This base will house essential communal facilities, including:
- Community Gathering Space
- Management Offices
- Telework Lounge
- Fitness Center
- Covered Parking
Additionally, approximately 13,000 square feet of commercial space will be integrated into the design. This area will accommodate a mix of artist studios, a makerspace, and a café, all of which will contribute to a dynamic and interactive environment.
Residential Layout and Amenities
The residential component of Art House Baltimore will offer a diverse mix of one-, two-, and three-bedroom apartments. The design of the apartments features a “figure-8” configuration, which will hopefully maximize both privacy and community interaction. Some units will face city streets, providing urban views, while others will overlook landscaped, open-air courtyards. This will enhance the living experience with green spaces and natural light.
The developers have emphasized that all units will be affordable, targeting individuals with incomes ranging between 30% and 60% of the Area Median Income (AMI). A noteworthy aspect of the project is that artists will take preference when renting these units. This will ensure that the building fulfills its mission of supporting the creative community.
Innovative Funding and Financial Structure
Twin Financing Structure
One of the most distinctive features of Art House Baltimore’s funding strategy is its “condo’d” structure. The building will have two distinct ownership entities, which allows the development team to utilize a combination of four percent and nine percent low-income tax credits. This innovative approach leverages a twin financing structure, enhancing the project’s financial viability and affordability.
State Recognition and Funding
Art House Baltimore has received notable recognition in the latest round of funding applications overseen by the Community Development Administration (CDA) of the Maryland state housing department. The selection of the project as the only one in Baltimore City highlighted
its significance and the confidence in its potential to positively impact the
community.
Cultural and Artistic Significance of Art House Baltimore Project
The integration of artist studios, a makerspace, and a café into the development not only supports local artists but also enriches the Station North Arts District’s cultural landscape. By providing affordable living spaces specifically designed for artists, the project fosters a vibrant artistic community. Above all, it contributes to the district’s creative economy.
Impact on the Local Community
Expectations are that, when completed, the Art House Baltimore will invigorate the Station North neighborhood. By attracting artists and offering spaces for creative work, the development will likely stimulate local businesses and cultural activities. The project aligns with the broader goals of urban regeneration and community enhancement. More importantly, it reinforces the area’s reputation as a hub for artistic and cultural endeavors.
Art House Baltimore: Future Prospects and Developments
As the project progresses, Art House Baltimore will become a focal point of the Station North Arts District. Hopefully, it will inspire similar initiatives in other areas. The thoughtful design and innovative funding approach make this project unique. It exemplifies a model for future developments aimed at supporting artists and fostering vibrant, inclusive communities. The careful planning and strategic vision behind Art House Baltimore highlight a commitment to both artistic excellence and community development. As construction advances, stakeholders and residents will be keenly observant. They will be watching how this transformative project shapes the future of the Station North Arts District.
