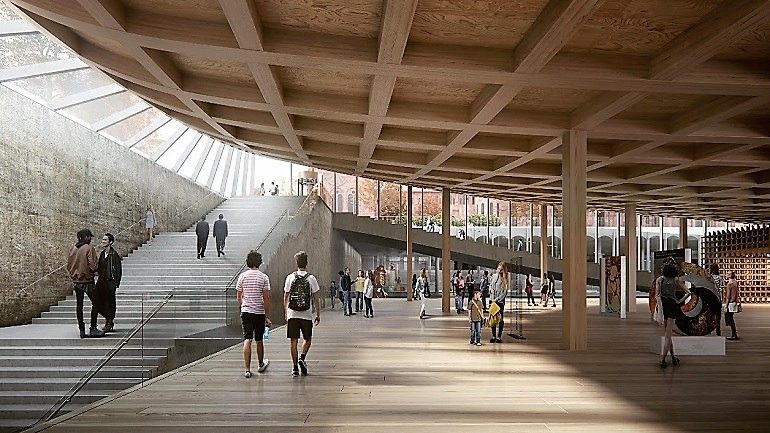ARCHITECTURE
Bjarke Ingels Group (BIG) revises the Smithsonian Campus Master Plan. Haupt Garden, Proposed Vision
ARCHITECTURE & DESIGN: Bjarke Ingels Group’s revision of the Smithsonian Campus Master Plan reflects a commitment to preserving the intimate character of the treasured Haupt Garden, the most historically significant areas and cultural institutions in the nation’s capital.

BY KAZAD
WASHINGTON, D.C.- After years of public comment and close collaboration with the Smithsonian Institution, BIG-Bjarke Ingels Group’s Founding Partner Bjarke Ingels has presented a revised proposal for the Smithsonian Campus Master Plan in Washington, DC. The vision was first unveiled in 2014 and has since been redeveloped to give credence to the conservation of its historical importance. The new proposal reflects the team’s commitment to preserving the intimate character of the treasured Haupt Garden. It also addresses the existing and future needs of this historical area and cultural institutions in the nation’s capital.
BIG Reveals Updated Vision of Smithsonian Campus Master Plan
In redeveloping the Campus Master Plan, BIG listened to all those that will directly or indirectly benefit from the redesign. They include members of the Commission of Fine Arts (CFA), local decision-makers, residents, and garden enthusiasts. During the presentation, Bjarke Ingels and representatives of the Smithsonian Institution gave a detailed account of the revised plans for the $2 billion restorations and revitalization of the South Mall Campus.
The new visuals for the Smithsonian Campus Master Plan demonstrate the team’s intention to preserve the peaceful nature of the Haupt Garden and its diverse landscape. It also prioritizes the wider needs of DC and the growing Southwest Ecodistrict community. The Haupt Garden in front of the historic Castle is currently a popular green oasis among DC’s residents and visitors.
Smithsonian Institution South Mall Campus Master Plan
Speaking about the new Smithsonian Campus Master Plan vision Bjarke Ingels explained that “Since our last proposal, we’ve been listening very closely to the public. We wanted the general feeling and fondness for the Haupt Garden to remain the same while also increasing its enjoyment and use, offering educational elements and after-hour programs”.
Additionally, Ingels explained that in addition to the uniqueness of the new vision they would also make visible hidden treasures within and around the garden. He noted:
We also want to make more accessible some of the hidden treasures underneath the Haupt Garden – the National Museum of African Art and the Sackler Gallery – which are so well hidden that they’re under-enjoyed compared to the value they represent. If we can make them more accessible, more people might be tempted to explore.
Located along Independence Avenue SW from 7th to 12th street, the roughly 17-acre site includes the Castle, the Arts, and Industries Building. There is also the Freer Gallery, Hirshhorn Museum, and Sculpture Garden – all individually listed or eligible for listing on the National Register of Historic Places. Also within the same vicinity is the mostly subterranean Quadrangle Building. The building is home to the National Museum of African Art, the Sackler Gallery of Art, and the S. Dillon Ripley Center.
Bjarke Ingels Group’s Revision of the Smithsonian Campus Master Plan Shows More Work
The revised Smithsonian Campus proposal addresses previous concerns and presents new ideas that give the project greater visibility. BIG’s new Master Plan focuses on improving existing facilities. It proposes an expanded Visitor Center and new Education Space, accessible via descending entryways oriented towards the Mall. In addition, the design also creates clear connections, access points, and visibility between the museums and gardens by reconfiguring the entrance pavilions to the African Art Museum and the Sackler Gallery. The revision also includes replacing the aging building mechanical systems that have reached the end of their lifespan. There is also a plan for structural reinforcements of the Castle to withstand potential seismic activity.
ARCHITECTURE & DESIGN | READ ALSO: Artworks, Nature And Architecture Meet At Grace Farms
However, the general sentiment is that more work is necessary to bring the Smithsonian Campus Master Plan to fruition. Pascal D. Pittman, AIA, Director of Quality Assurance at the engineering firm Setty & Associates the complex nature of the project and the challenges before BIG explains that “I got the impression that BIG finds itself between conflicting interests which remain to be reconciled. I thought the presentation, based on the parameters that BIG described, provided for a very elegant solution.”
Echoing Pittman’s view is Robert Young, AIA, Associate Principal at Grimshaw. A long-time DC resident and architect, James Smithson’s call for ‘an establishment for the increase and diffusion of knowledge among men.” In his comment, Young acknowledged how age has decimated the Smithsonian Campus and BIG’s design can engender endless possibilities:
As the great facilities of the Smithsonian have fallen into disrepair or reach the end of their expected lives, and the great possibilities of the ‘Mall to Museum’ connection have frayed, it is the visionary response by the Smithsonian leadership and BIG that will allow a continued dialogue between our fundamental rights as citizens and our aspirations as humans. The work of BIG is bold, expressive, and often radically new: yet those characteristics are supported by thoughtful research, sympathetic engagement and conceptual synthesis.”
The first stage of the Smithsonian Campus Master Plan, the renovation of the Castle begins in 2021.
Read Also on Artcentron:
- Design Competition Provides Solution for Intense Weather Events in U.S Cities
- Syrian Museums Get Support From U.S Museums to Protect Prized Collections
